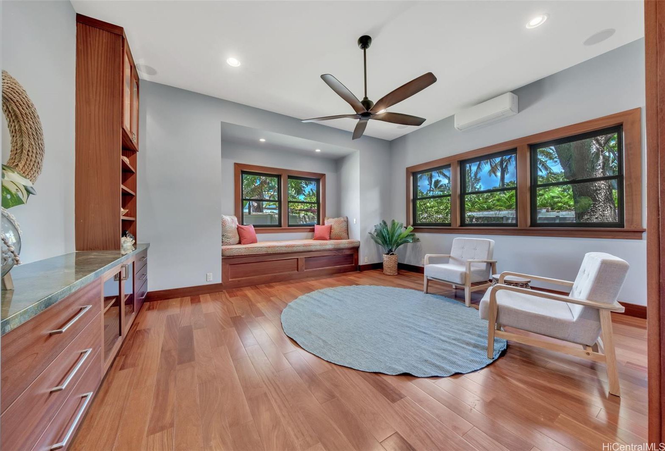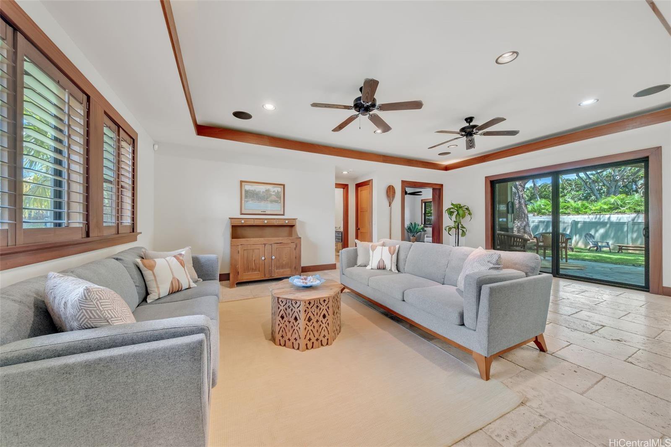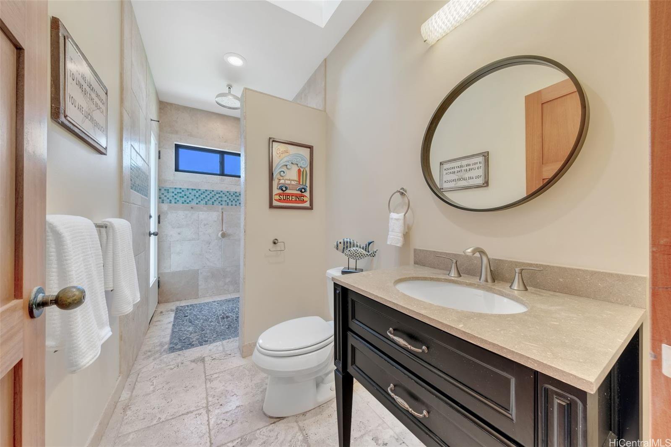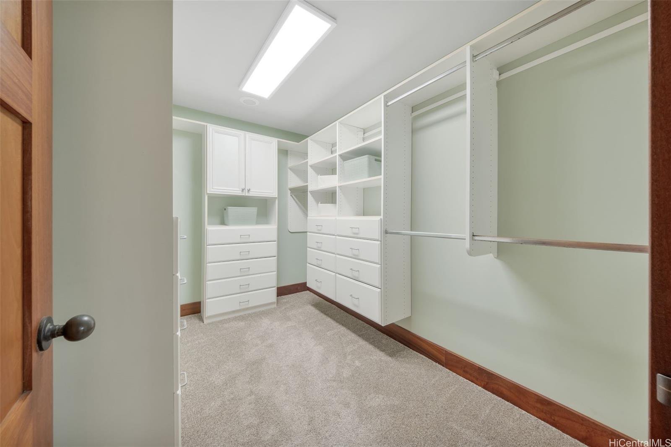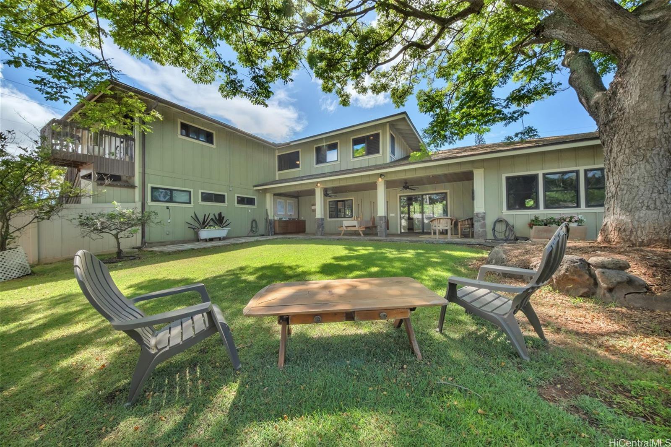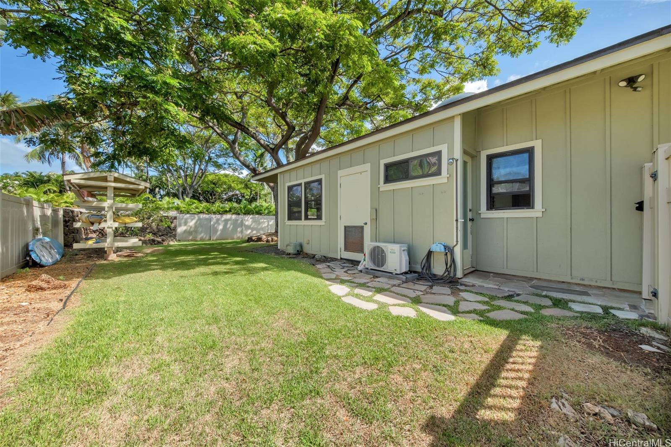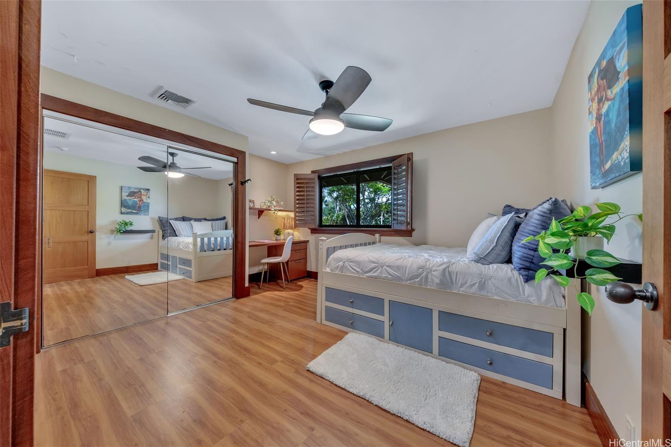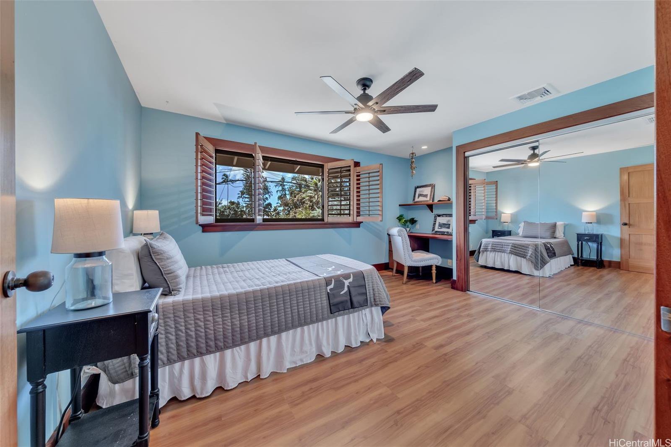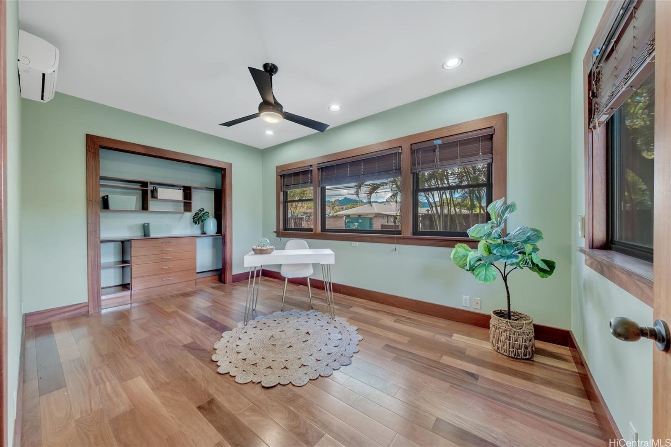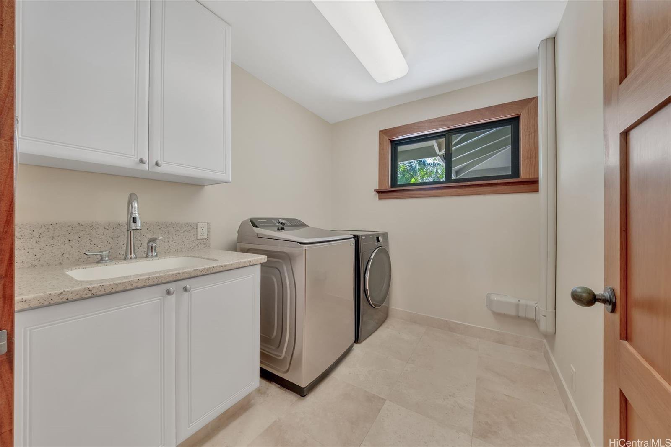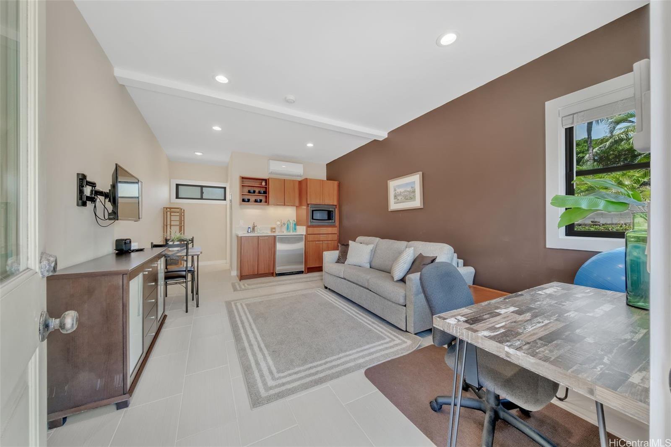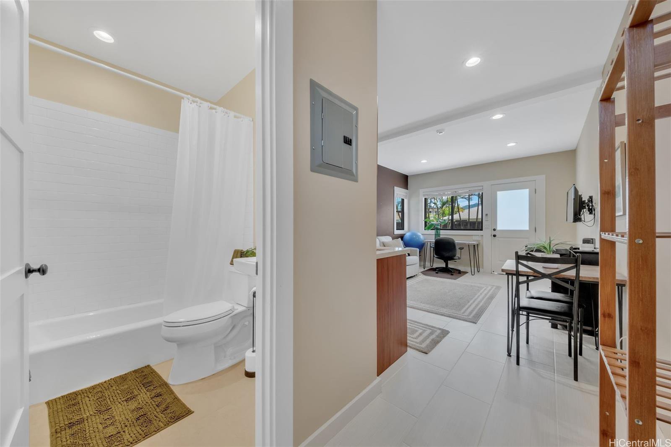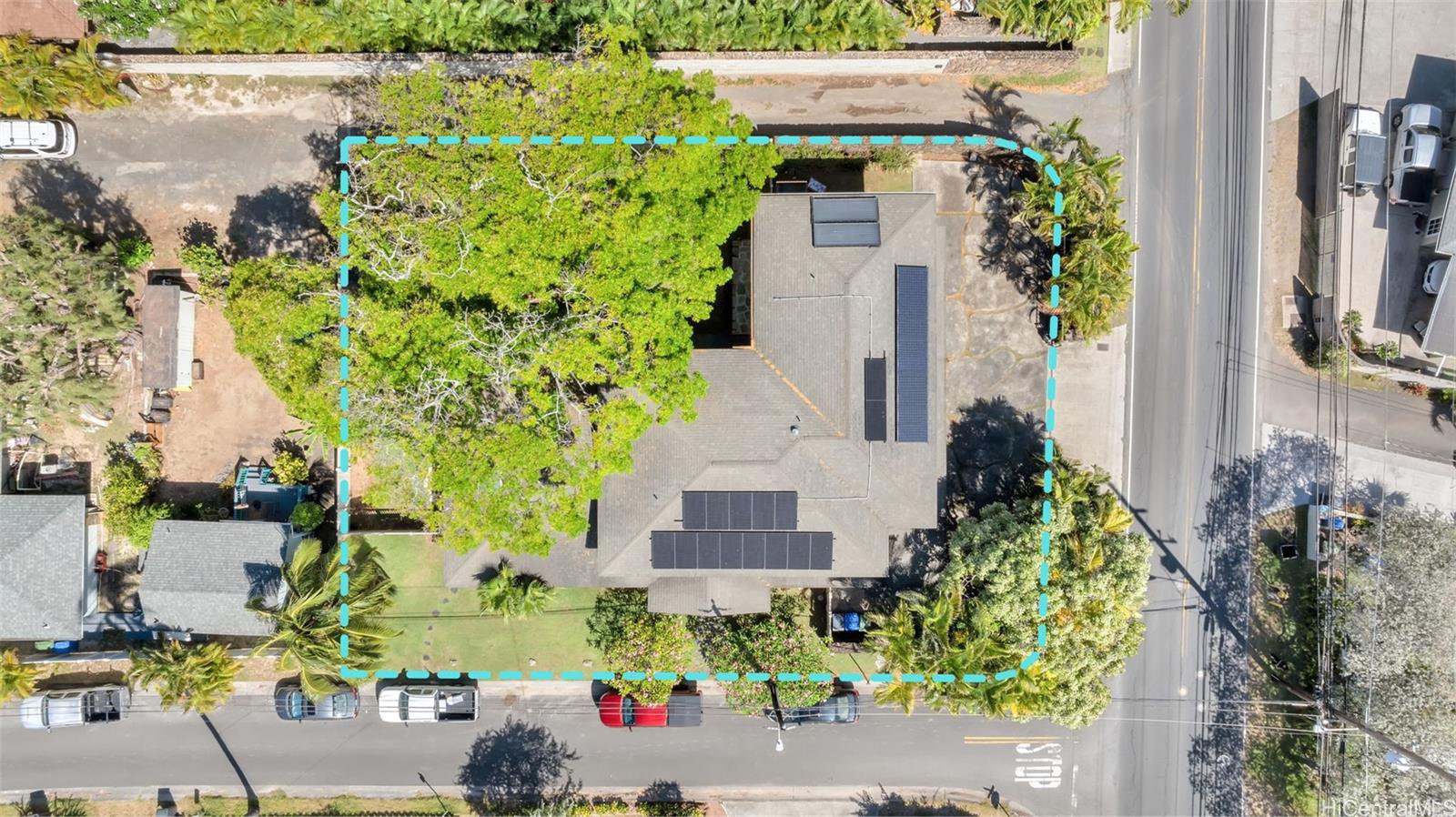63 Kalaka Place, Kailua, HI 96734
- $3,400,000
- 5
- BD
- 5
- BA
- 3,885
- SqFt
- List Price
- $3,400,000
- MLS #
- 202408935
- Days on Market
- 60
- Status
- ACTIVE
- Type
- Single Family Residential
- Bedrooms
- 5
- Full Baths
- 5
- Living Area
- 3,885
- Sq Ft Total
- 4410
- Land Area
- 11,020
- Land Tenure
- FS - Fee Simple
- Neighborhood
- Beachside
Property Description
Discover luxury living in this stunning custom-built home nestled in the prestigious Beachside neighborhood. Boasting exquisite Sapele and African Mahogany wood trim with plantation shutters throughout, along with high recessed ceilings, this property epitomizes elegance. Designed with entertainers in mind, the home features a gourmet kitchen equipped with high-end stainless steel appliances, including a Thermador gas stove, Wolf electric countertop steamer, and a central island with wrap-around bar seating. Enhance your gatherings with a built-in kegerator and wine fridge. Enjoy cool comfort with split & central AC, complemented by 23 owned solar panels with battery backup. Outside, a beautiful rock wall and vinyl fencing enclose a lush yard with a large monkeypod tree, calamansi, tangerine, and Meyer lemon trees. For water enthusiasts, enjoy deeded beach access, an outdoor shower, and covered storage for water gear. The property also features two separate entrances: one leading to a private library complete with a wet bar and full bath, and the other to the legal ADU studio. This home is not just a residence; it’s a lifestyle waiting to be embraced.
Additional Information
- Island
- Oahu
- Tax Exemption Owner Occupancy
- 120000
- Stories Type
- Two
- Utilities
- Cable, Gas, Internet, Telephone, Underground Electricity, Water
- View
- Sunrise
- Easements
- Beach Access
- Parking Total
- 4
- Lot Size
- 11,020
- Construction Materials
- Double Wall
- Pool Features
- None
- Mls Area Major
- Kailua
- Neighborhood
- Beachside
- Year Built
- 2009
- Tax Amount
- $900
- Inclusions
- AC Central, AC Split, Auto Garage Door Opener, Blinds, Ceiling Fan, Convection Oven, Dishwasher, Disposal, Dryer, Microwave, Photovoltaic - Owned, Range/Oven, Refrigerator, Security System, Smoke Detector, Solar Heater, Washer, Water Heater, Wine Refrigerator
- Roof
- Asphalt Shingle
- Parking Features
- 3 Car+, Driveway, Garage
- Lot Features
- Clear
- Amenities
- Bedroom on 1st Floor, Full Bath on 1st Floor, Patio/Deck
- Style
- Detach Single Family
- Assessed Total
- 2904100
- Assessed Improvement
- 768000
- Assessed Land
- 2256100
- Zoning
- 03 - R10 - Residential District
Mortgage Calculator
Listing courtesy of Berkshire Hathaway HmSvc HI RE.
Based on information from the Multiple Listing Service of Hicentral MLS, Ltd. Listings last updated on . Information is deemed reliable but not guaranteed. Copyright: 2024 by HiCentral MLS, Ltd. IDX information is provided exclusively for consumers' personal, non-commercial use. It may not be used for any purpose other than to identify prospective properties consumers may be interested in purchasing.
Contact: (808) 792-3910


