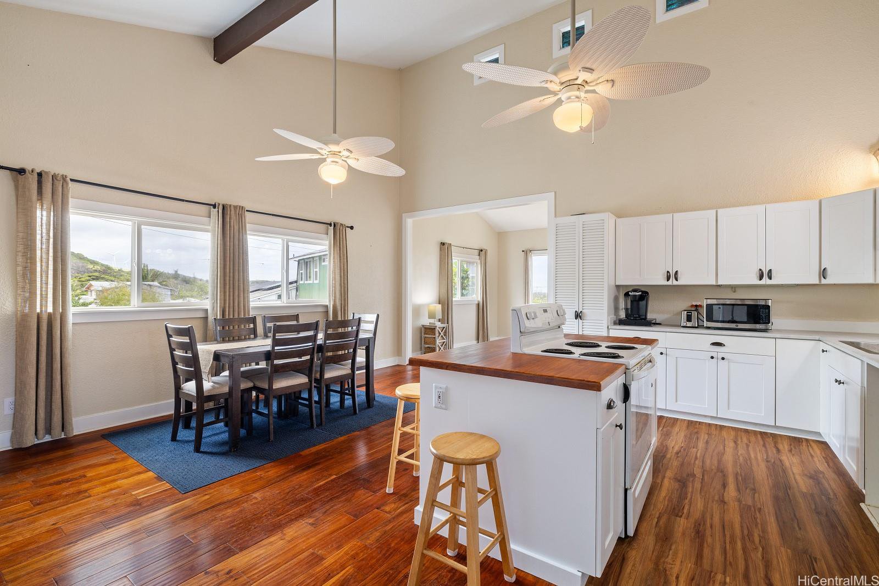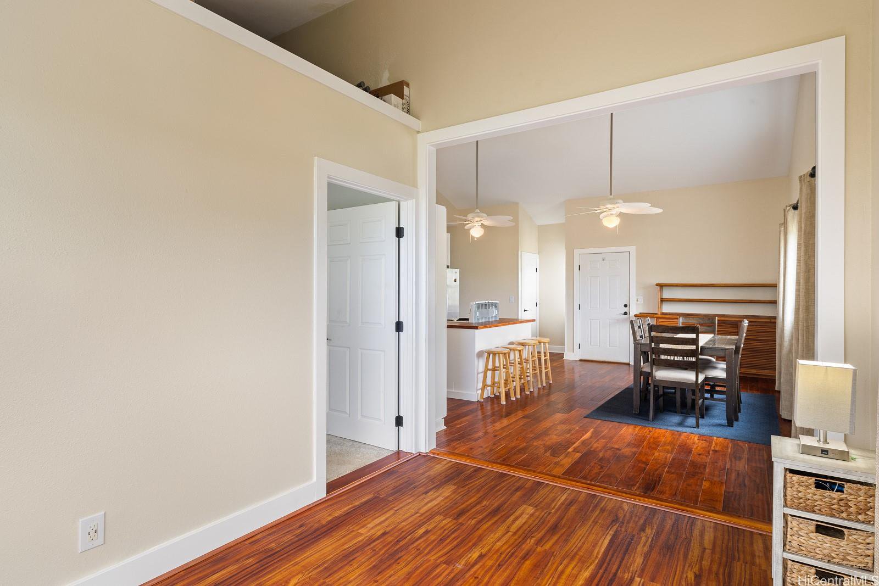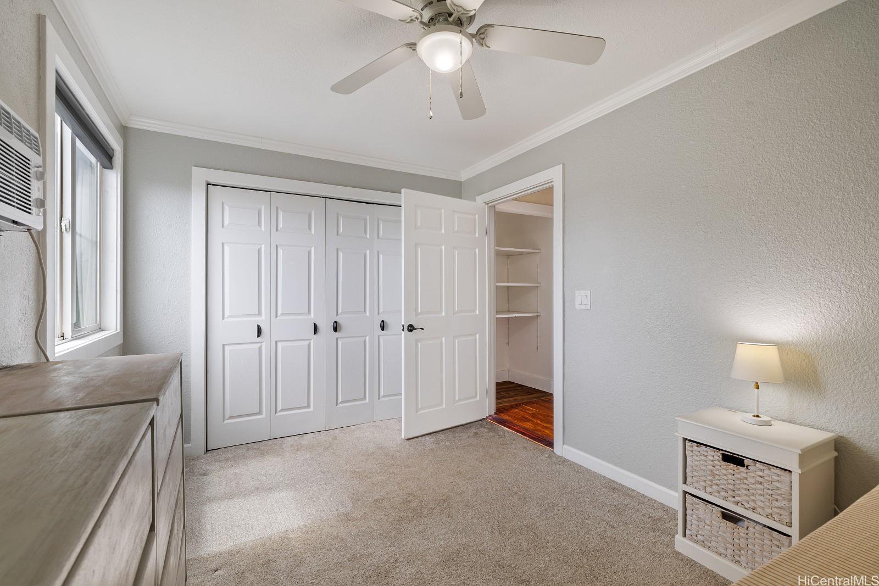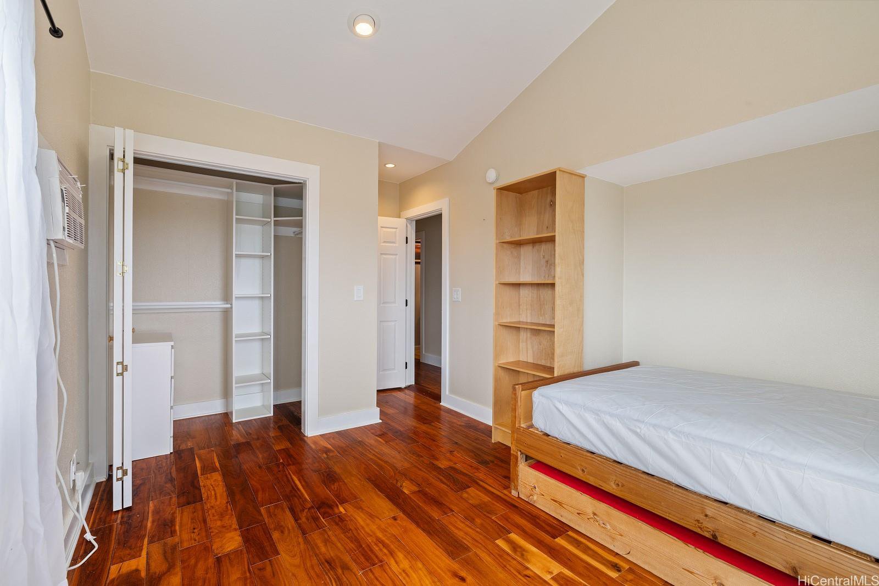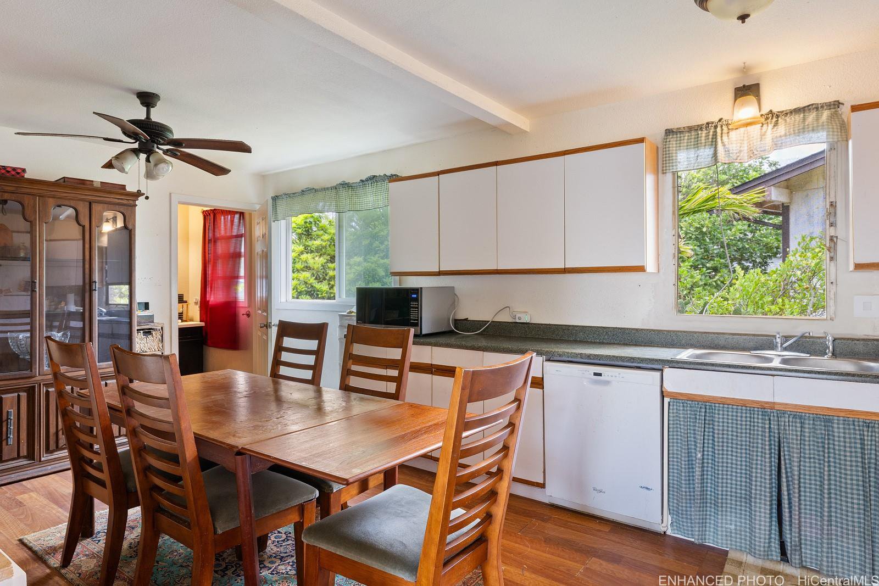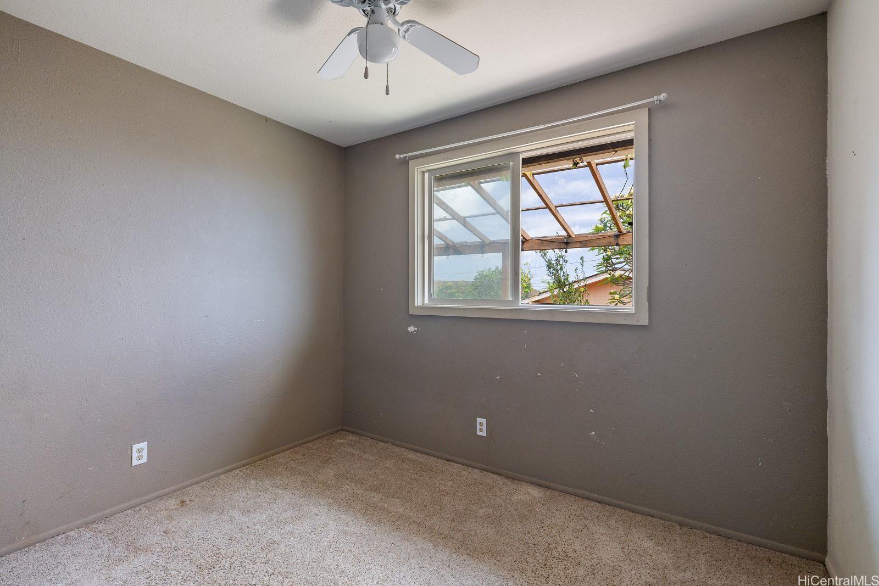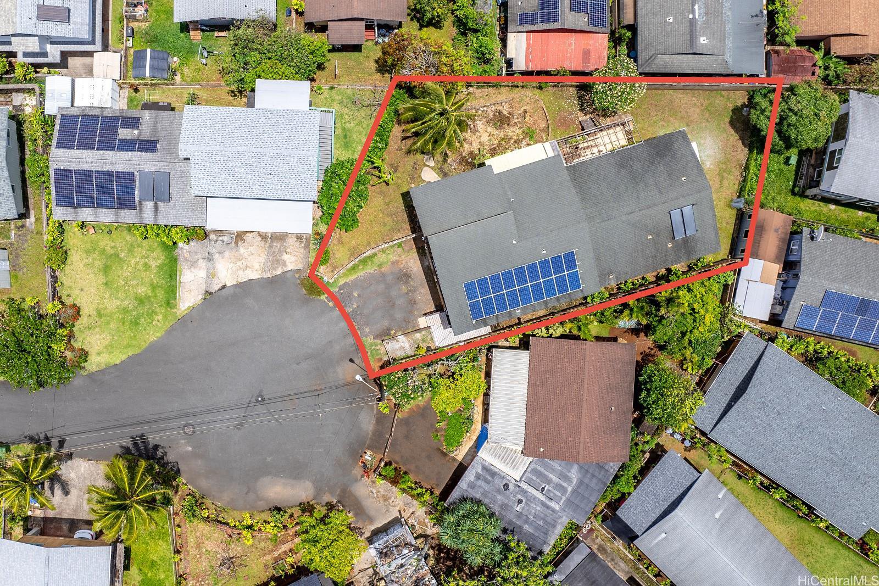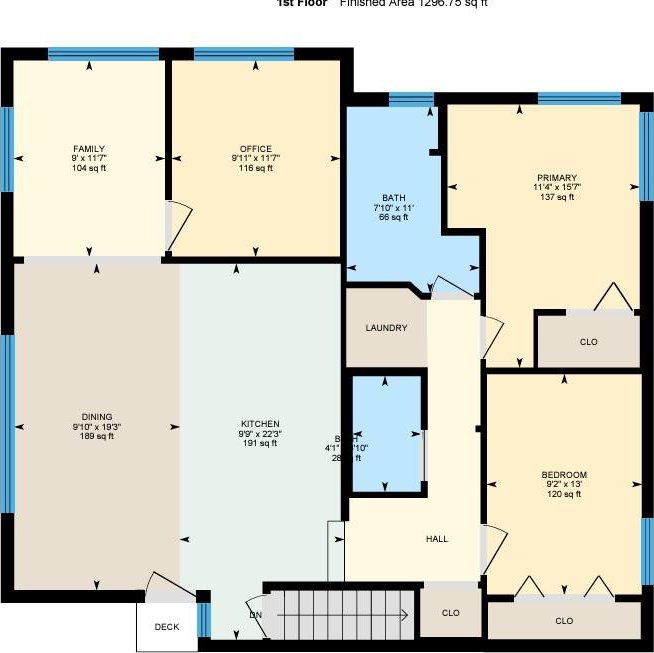56-136 Huehu Place, Kahuku, HI 96731
- $949,000
- 6
- BD
- 4
- BA
- 2,604
- SqFt
- List Price
- $949,000
- MLS #
- 202411179
- Days on Market
- 38
- Status
- ACTIVE UNDER CONTRACT
- Type
- Single Family Residential
- Bedrooms
- 6
- Full Baths
- 3
- Half Baths
- 1
- Living Area
- 2,604
- Sq Ft Total
- 3156
- Land Area
- 7,133
- Land Tenure
- FS - Fee Simple
- Neighborhood
- Kahuku
Property Description
- Next Open, Saturday, 6/15. Downstairs painted and cleared out and prior pool area filled. Come take a look - One of the best locations in Kahuku! Sitting near the top of the hill and at the end of the cul-de-sac means ocean views, a large lot and no traffic. Moving into the house you've got spacious living areas that give you the ability to live in and rent part of your home to supplement those mortgage payments. Renovated in 2020, the upstairs is move in ready and features ocean views, high, vaulted ceilings in the kitchen and dining room and brand new kitchen countertops. The downstairs could also be rented out as is, or update it with some paint and flooring. With two garages and a good sized driveway, there's more than enough parking and/or storage. The yard has both a slight decline section, perfect for plants like the mature banana, coconut, papaya and plumeria trees already in place, and a flat area at the back of the property. Come take a look at the BEST price to value property in Kahuku. Open houses on Saturday 5/25, 2-5pm. Scheduled showings also available. Reach out to your agent today.
Additional Information
- Island
- Oahu
- Tax Exemption Owner Occupancy
- 120000
- Stories Type
- Two
- Utilities
- Cable, Gas, Internet, Overhead Electricity, Public Water, Sewer Fee, Telephone, Water
- View
- Ocean
- Easements
- None
- Parking Total
- 4
- Elementary School
- Kahuku
- Middle School
- Kahuku
- High School
- Kahuku
- Lot Size
- 7,133
- Construction Materials
- Above Ground, Double Wall, Wood Frame
- Pool Features
- None
- Mls Area Major
- North Shore
- Neighborhood
- Kahuku
- Year Built
- 1982
- Year Remodeled
- 2020
- Tax Amount
- $279
- Inclusions
- AC Window Unit, Cable TV, Ceiling Fan, Disposal, Dryer, Microwave, Photovoltaic - Owned, Range/Oven, Refrigerator, Smoke Detector, Washer, Water Heater
- Roof
- Asphalt Shingle
- Parking Features
- 3 Car+, Driveway, Garage
- Lot Features
- Other
- Amenities
- Bedroom on 1st Floor, Full Bath on 1st Floor, Patio/Deck, Storage
- Style
- Detach Single Family
- Assessed Total
- 1077200
- Assessed Improvement
- 584200
- Assessed Land
- 493000
- Zoning
- 05 - R-5 Residential District
Mortgage Calculator
Listing courtesy of Staples Realty, Inc..
Based on information from the Multiple Listing Service of Hicentral MLS, Ltd. Listings last updated on . Information is deemed reliable but not guaranteed. Copyright: 2024 by HiCentral MLS, Ltd. IDX information is provided exclusively for consumers' personal, non-commercial use. It may not be used for any purpose other than to identify prospective properties consumers may be interested in purchasing.
Contact: (808) 293-1114



