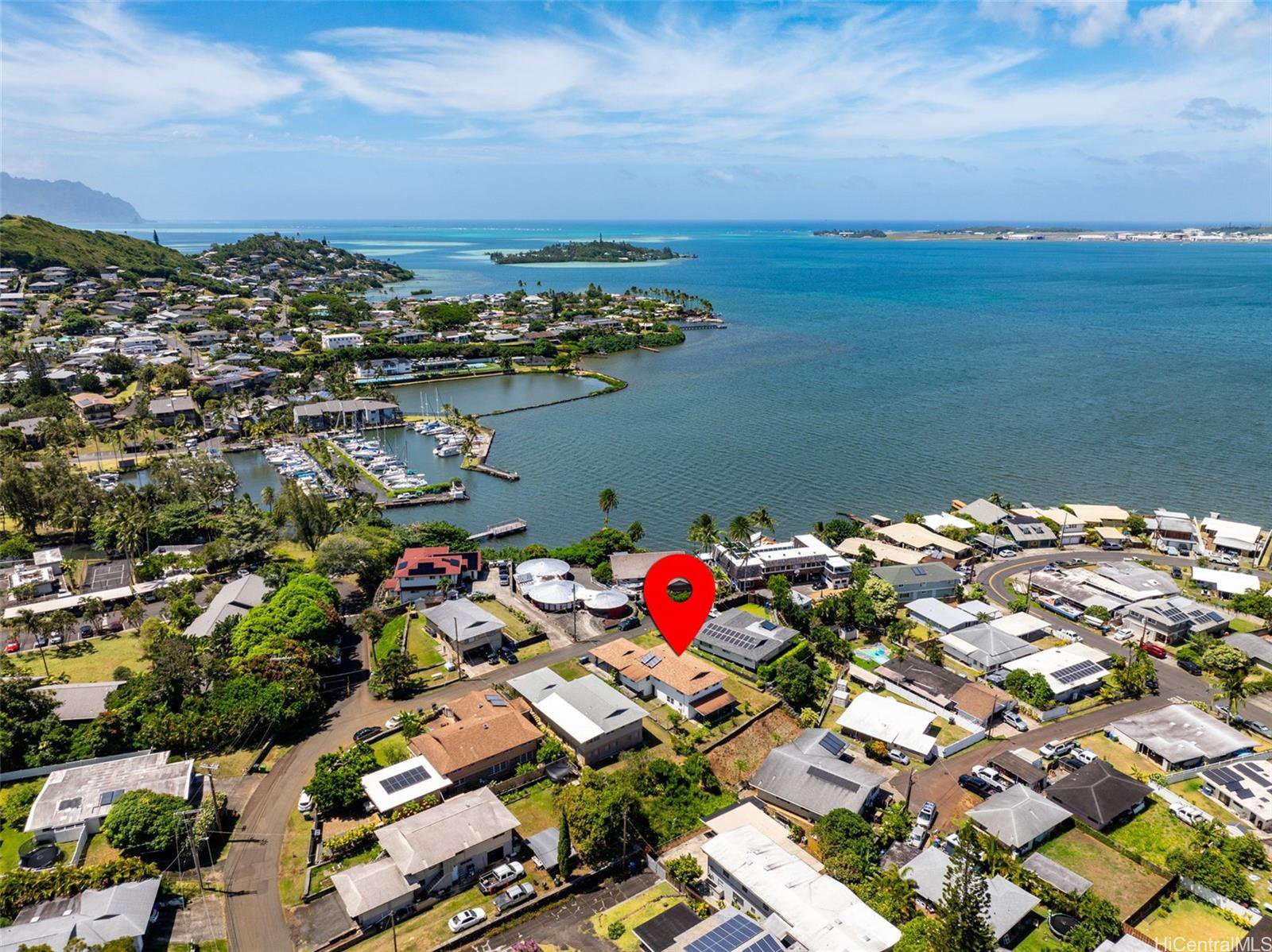45-310 Puuloko Place, Kaneohe, HI 96744
- $1,295,000
- 4
- BD
- 3
- BA
- 1,948
- SqFt
- Sold Price
- $1,295,000
- List Price
- $1,295,000
- MLS #
- 202416486
- Days on Market
- 18
- Closing Date
- Sep 25, 2024
- Status
- SOLD
- Type
- Single Family Residential
- Bedrooms
- 4
- Full Baths
- 3
- Living Area
- 1,948
- Sq Ft Total
- 2208
- Land Area
- 8,250
- Land Tenure
- FS - Fee Simple
- Neighborhood
- Mahalani
Property Description
Nestled on a quiet, private street atop a knoll, this multi-generational home on a large lot, offers an amazing opportunity with the potential to build an additional dwelling unit (ADU)-verify. Recently renovated in 2023 and 2024, this 4-bedroom, 3-bath home boasts cool ocean views and breezes. The main level features 3 bedrooms and 2 baths, while the lower level, 4th bedroom/studio includes a wet bar and separate entrance, and a lanai (patio) ideal for in-laws or guests. The interior and exterior have been freshly painted, and luxury vinyl plank flooring runs throughout both levels. Enjoy new double-pane windows, custom blinds, split A/C, Window AC, new appliances, upgraded bathrooms, ceiling fans, bladeless fans, and upgraded recessed lighting which enhance the comfort and style of this home. There’s also a separate laundry room/workshop. A two-car carport & driveway will comfortably accommodate up to 4 cars. This home is perfect for those seeking a versatile living space, large lot, trade wind breezes and modern amenities. Launch a kayak, sup, or go fishing at the nearby Kauhale Beach Cove beach/pier. Square foot may differ from tax records. First Open House Sunday 7/28@2-5pm.
Additional Information
- Island
- Oahu
- Stories Type
- Two
- Utilities
- Cable, Internet, Overhead Electricity, Telephone, Water
- View
- Coastline, Mountain, Ocean
- Easements
- Drainage
- Parking Total
- 2
- Lot Size
- 8,250
- Construction Materials
- Double Wall, Hollow Tile, Single Wall, Slab, Wood Frame
- Pool Features
- None
- Mls Area Major
- Kaneohe
- Neighborhood
- Mahalani
- Year Built
- 1971
- Year Remodeled
- 2023
- Tax Amount
- $290
- Inclusions
- AC Window Unit, Blinds, Cable TV, Ceiling Fan, Disposal, Dryer, Microwave Hood, Microwave, Range/Oven, Refrigerator, Smoke Detector, Solar Heater, Washer, Water Heater
- Roof
- Asphalt Shingle
- Parking Features
- 3 Car+, Boat, Carport, Driveway, Street
- Lot Features
- Clear
- Amenities
- Bedroom on 1st Floor, Full Bath on 1st Floor, Maids/Guest Qrters, Patio/Deck, Storage
- Style
- Detach Single Family
- Assessed Total
- 1190100
- Assessed Improvement
- 365400
- Assessed Land
- 824700
- Zoning
- 03 - R10 - Residential District
Mortgage Calculator
Listing courtesy of Coldwell Banker Realty. Selling Office: Compass.
Based on information from the Multiple Listing Service of Hicentral MLS, Ltd. Listings last updated on . Information is deemed reliable but not guaranteed. Copyright: 2024 by HiCentral MLS, Ltd. IDX information is provided exclusively for consumers' personal, non-commercial use. It may not be used for any purpose other than to identify prospective properties consumers may be interested in purchasing.
Contact: (808) 262-3104
