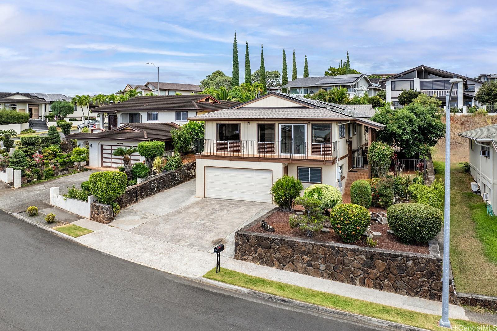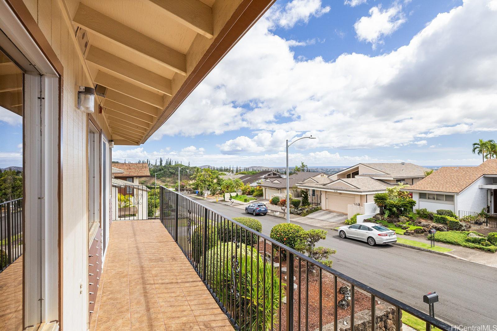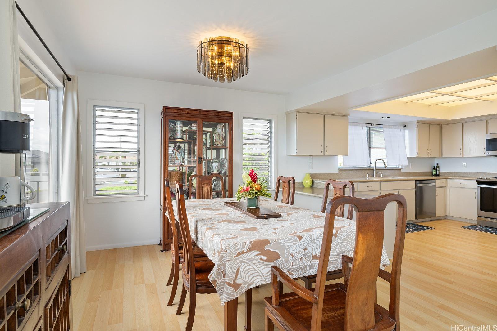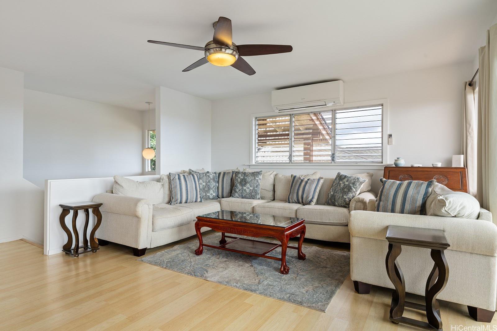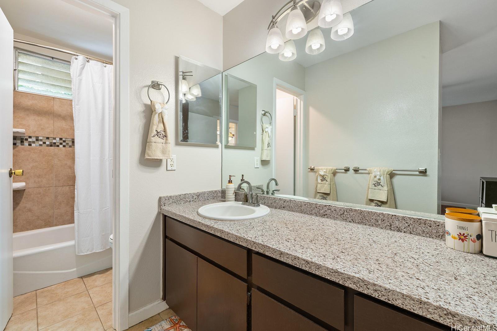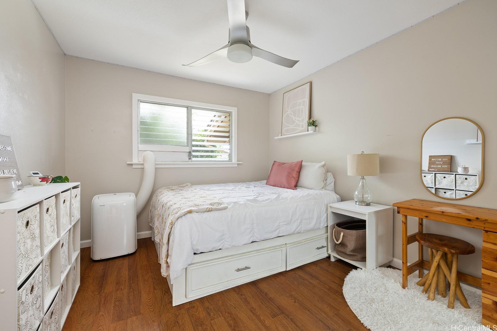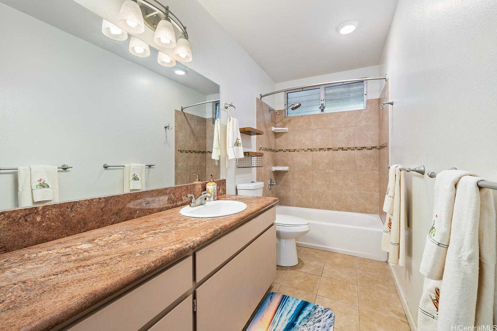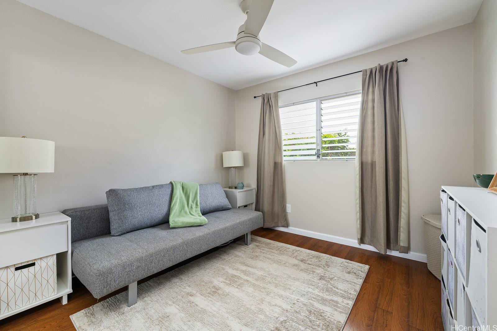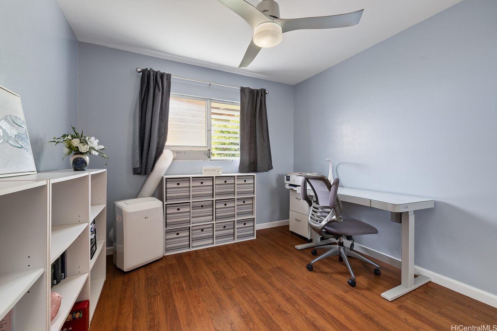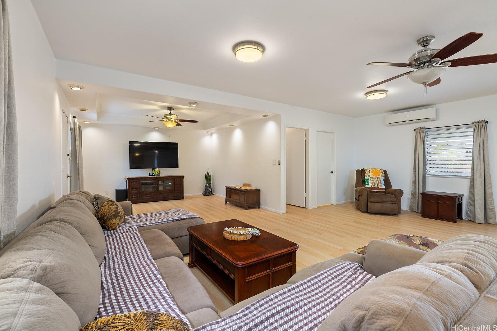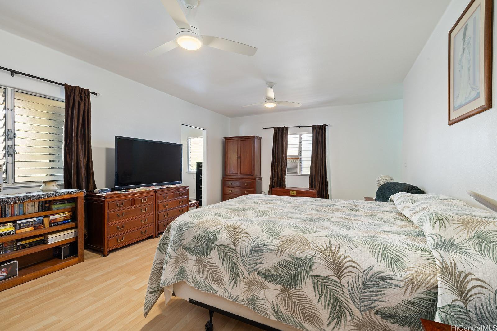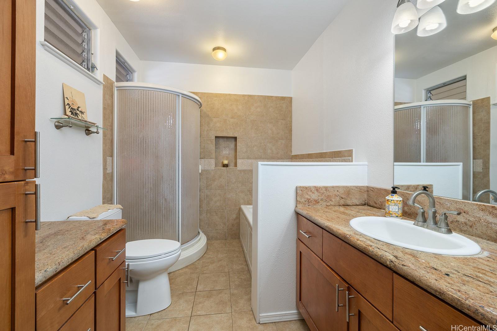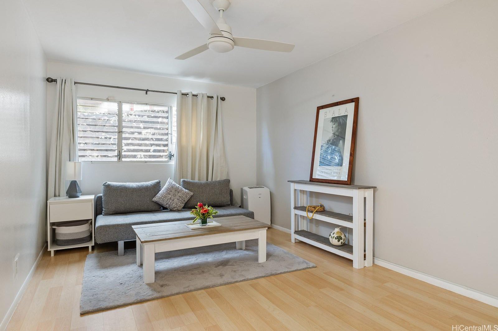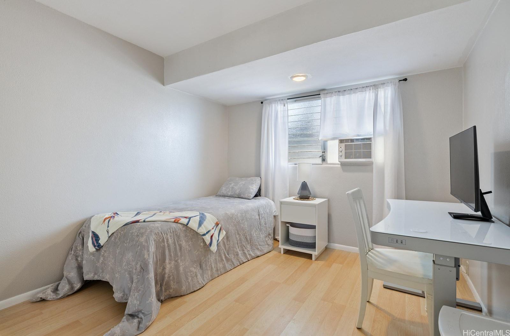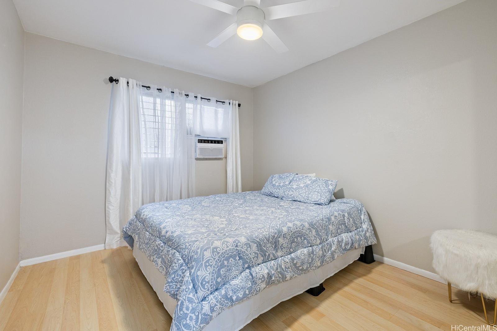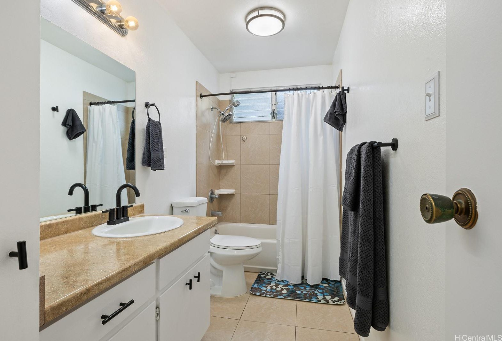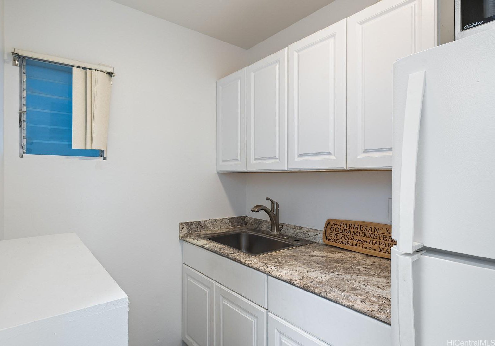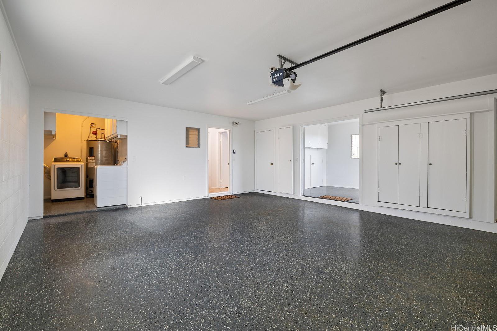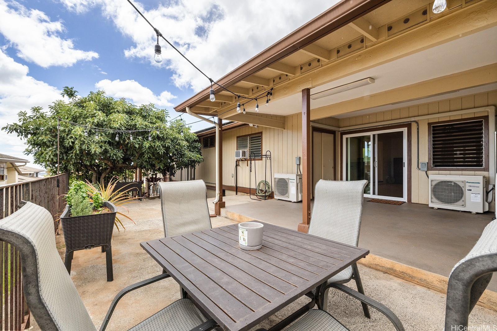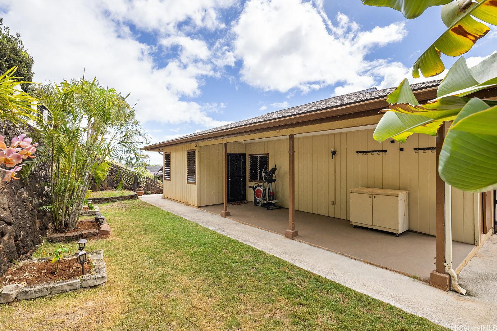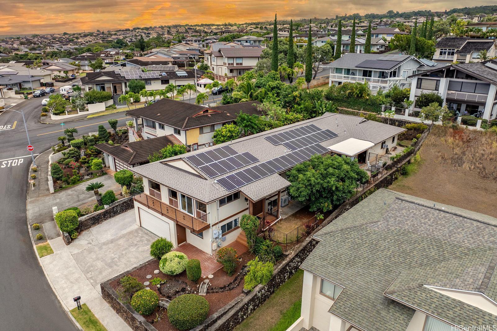98-697 Keikialii Street, Aiea, HI 96701
- $1,799,000
- 8
- BD
- 5
- BA
- 3,990
- SqFt
- List Price
- $1,799,000
- MLS #
- 202421357
- Days on Market
- 16
- Status
- ACTIVE
- Type
- Single Family Residential
- Bedrooms
- 8
- Full Baths
- 4
- Half Baths
- 1
- Living Area
- 3,990
- Sq Ft Total
- 4558
- Land Area
- 9,044
- Land Tenure
- FS - Fee Simple
- Neighborhood
- Royal Summit
Property Description
Welcome to Royal Summit, a graceful residence perfectly situated to capture stunning views. This remarkable home blends comfort and versatility with 8 spacious bedrooms and 4.5 baths, ideal for large families or multi-generational living. The main living area features inviting spaces, including a dining room, cozy living room, family room, with media room! The well-appointed kitchen offers ample storage for all your culinary needs. Two beautiful en-suite bedrooms provide privacy and tranquility. The lower level includes a separate entrance to a charming two-bedroom, one-bath living space with a wet bar—perfect for guests or extended family. 3rd bedroom could be a workshop! Situated in a quiet neighborhood, home also offers extensive storage beneath the property, a two-car enclosed garage, and plenty of outdoor parking, including a lengthy driveway that allows easy access to the top of the property. Recent upgrades include 44-panel photovoltaic system (owned) for energy efficiency, two new water heaters, and a recently replaced roof. This exceptional property offers a fantastic opportunity for flexible living arrangements. Seller looking forward to working with you and your agent!
Additional Information
- Island
- Oahu
- Monthly Maint Fee
- $55
- Tax Exemption Owner Occupancy
- 160000
- Stories Type
- Two
- Utilities
- Cable, Internet, Public Water, Sewer Fee, Telephone, Underground Electricity, Water
- View
- Coastline, Mountain, Ocean, Sunset
- Easements
- None
- Parking Total
- 8
- Elementary School
- Pearl Ridge
- Middle School
- Aiea
- High School
- Aiea
- Lot Size
- 9,044
- Construction Materials
- Double Wall, Masonry/Stucco, Slab
- Pool Features
- None, Community Association Pool
- Mls Area Major
- PearlCity
- Neighborhood
- Royal Summit
- Frontage
- Other
- Furnished
- Partial
- Year Built
- 1986
- Tax Amount
- $411
- Inclusions
- AC Split, AC Window Unit, Auto Garage Door Opener, Blinds, Cable TV, Ceiling Fan, Chandelier, Dishwasher, Disposal, Drapes, Dryer, Microwave, Photovoltaic - Owned, Range/Oven, Refrigerator, Security System, Smoke Detector, Washer, Water Heater
- Roof
- Asphalt Shingle
- Parking Features
- 3 Car+, Carport, Driveway, Garage, Street
- Lot Features
- Other
- Amenities
- ADA Accessible, Bedroom on 1st Floor, Full Bath on 1st Floor, Landscaped, Maids/Guest Qrters, Storage, Wall/Fence, Workshop
- Style
- Detach Single Family
- Assoc Name
- Newtown Estates Community Assoc
- Assessed Total
- 1569200
- Assessed Improvement
- 505400
- Assessed Land
- 1063800
- Zoning
- 05 - R-5 Residential District
Mortgage Calculator
Listing courtesy of Berkshire Hathaway HmSvc HI RE.
Based on information from the Multiple Listing Service of Hicentral MLS, Ltd. Listings last updated on . Information is deemed reliable but not guaranteed. Copyright: 2024 by HiCentral MLS, Ltd. IDX information is provided exclusively for consumers' personal, non-commercial use. It may not be used for any purpose other than to identify prospective properties consumers may be interested in purchasing.
Contact: (808) 792-3910
